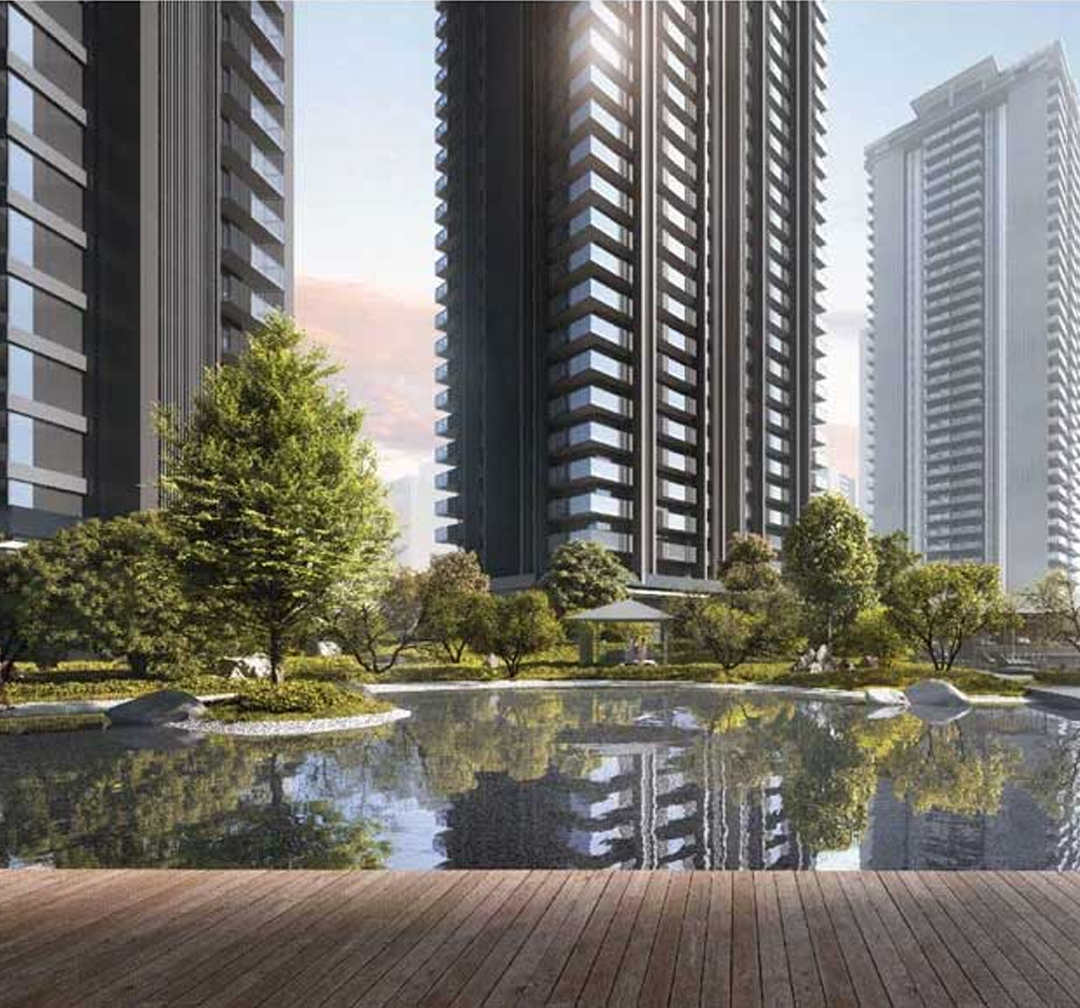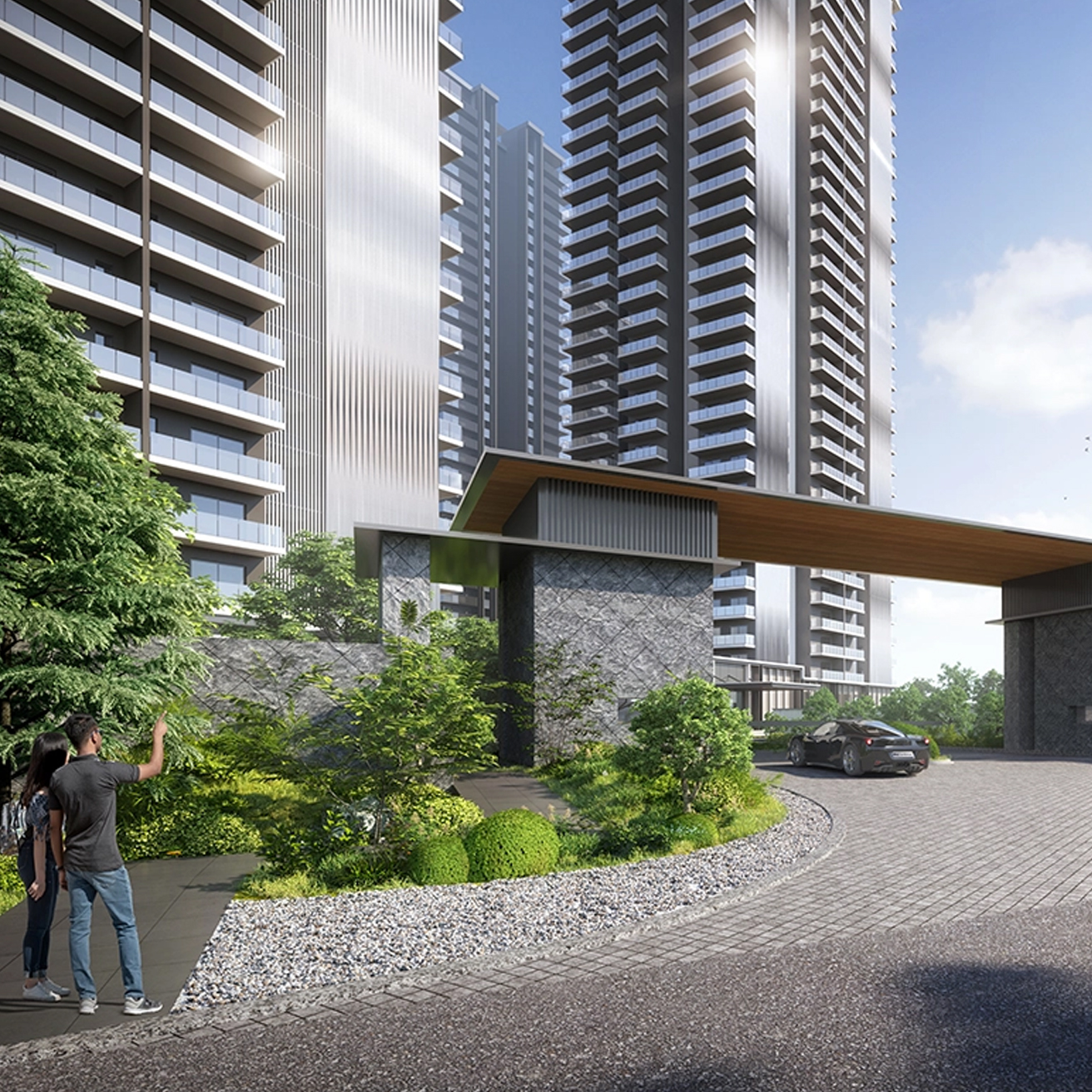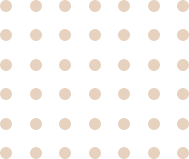No Obstructing High-rises. Just Serene Views
Get answers to all your questions

Krisumi Waterfall Residences is a part of the integrated Krisumi City: the first Indo-Japanese mega project, a collaboration between Sumitomo Corporation and Krishna Group. Located in Sector 36-A, it is bang on Central Peripheral Road, 5 minutes away from NH48 and Dwarka Expressway. The project offers a Clubhouse spread over 1,60,000 sq.ft area having extraordinary world class features. The project has proximity to the industrial and manufacturing areas of Manesar, Bawal, Bhiwadi, Neemrana, KMP, Reliance MET City and IMT Kharkhoda. It is also next to the flagship project of Haryana Govt (HSIIDC), the upcoming central business district Global City.




Iconic exteriors by Nikken Housing System and luxurious interiors by Aoyama Nomura Design (a.N.D) bring international aesthetics to Gurgaon.

A lifestyle designed around wellness, nature, and tranquility, offering a true escape within the city.

Signature water elements and landscaping create a serene, resort-like ambiance every day.

Excellent connectivity to Dwarka Expressway, NH-8, and major business hubs.

Every detail reflects a fine balance of innovation, functionality, and elegance.

Smart layouts, sustainable design, and premium materials ensure long-term value.
An enterprising collaboration between Sumitomo Corporation, Japan and Krishna Group, India, Krisumi is a convergence of Kriya, meaning creation in Sanskrit, and Sumi, the Japanese word for fine living. Our endeavour is to conceptualize, design and build homes which are characterized by the highest standards of Japanese craftsmanship, in sizes that complement today’s ever-evolving way of life. By unifying Japanese design aesthetics with the warmth of Indian hospitality, we at Krisumi are giving shape to architectural masterpieces that are spectacular in form, and highly practical in function. Driven by a 400–year legacy of excellence and trust, and a commitment to deploying cutting-edge design and technology, Krisumi is where Sophistication is Simplified.
I authorize company representatives to Call, SMS, Email or WhatsApp me about its products and offers.This consent overrides any registration for DNC/NDNC.

